The content of the article
Wine cellar - not the only way to arrange a basement or basement room, but one of the most popular. Therefore, it is he who raises many questions, including how to properly do the ventilation. It is vital because allows you to maintain a given temperature in such a room, and most importantly, a humidity level.
Features of basement ventilation
It is worth noting that the air circulation in the residential part of the house and in the basement is radically different. If there are windows in the common rooms and doors that allow them to be aired, then under the ground, where the cellar usually is located, there is no such possibility, and in this case one has to use special means or technical solutions to inject air masses in a natural or artificial way.
Ventilation in the cellar is organized immediately during construction.If for some reason this did not happen - no problem. This can be done later in the process of exploitation, visually taking into account the peculiarities of the climate, the levels of soil freezing and the occurrence of groundwater.
Types and variants of their modification
The basic design is simple and has a number of ways of execution, which are partially dependent on the layout of the building and the cellar room, in particular. There are ventilation designs depending on several parameters:
- The use of electricity;
- Connection to the general ventilation system;
- The organization of the air flow.
Air circulation systems fully or partially operating from the power grid automatically switch to the discharge of models with artificially stimulated air flow. Otherwise, the system will be natural.
If the air flow is controlled through a common console, then the ventilation will be centralized and volatile.
The last criterion allows you to divide into constructions that perform exclusively inflow, extract air or simultaneously mix both processes (the most common method).
Structural Planning and Design
Before starting the selection of materials, it is necessary to make the appropriate calculations and determine the load on which the system will be calculated. It is necessary to determine the length of the duct and its diameter. Based on the parameters obtained, the need for additional stimulation of the air flow is determined. For example, when choosing one of the automatic systems that are often used in residential buildings, you only need to check the specifications of the device and check the allowable volume of the room for which it is designed. Such options for ventilation are usually made in the form of a monoblock or consist of a set of related elements. At the same time, they can only perform mixing of the air available in the room or additionally carry out air exchange, dehumidification or, conversely, humidification.
Ways of laying pipes or ducts are calculated so that from the initial to the final point there is a minimum number of bends / knees (ideally - 0). They reduce the effectiveness of ventilation.
When laying a system with natural circulation, it is necessary to take into account the physics of the movement of air flow.Cold air will flow through the hole, which is usually placed at ground level or deeper. It will go down, so the distance from it to the floor can be from half a meter to 20 cm. To do this, install a supply pipe to it, as well as take a part out of it above the ground, additionally providing it with a protective grid.
The outflow of air is also equipped with a pipe, the end of which is displayed above the roof. Its visible part should be from half a meter to 40 cm long. The end is additionally supplied with a deflector that protects the structure from moisture ingress and creates a section with reduced pressure. Thus, the air is physically drawn out.
Purchase of materials and their preparation
The most difficult in the selection of materials - is the choice of the desired pipe diameter. If you approach the process with the utmost scrupulousness, you can find a whole set of formulas to determine their section. But in most cases, the home cellar does not have large dimensions (up to 8 m2), so a universal version of 12-15 cm is selected. At the same time, the hood must have a smaller section than the inflow.
If you delve into the process, then for each square meter of the room you will need a 26 cm2 section of the duct.The total area must be multiplied by the cross section and divided by a factor equal to 13 (cross section per 1 cm2 of the 2 radii of the pipe). The resulting value will be equal to the average diameter of the pipe.
In addition to the size, you should consider the materials used. Ideal polymers (plastic) and asbestos cement. They have a greater thickness than metal and high wear resistance. Iron is also susceptible to rust, which is very quickly manifested in the humid air of the cellar, and steel pipes will have to be further warmed so as not to degrade the quality of the traction. Thus, additional expenses are formed.
In addition to pipes, baffles and grilles, a number of auxiliary elements may be needed. These are fastenings, and if necessary, tools, for example, for the adhesion of PVC pipes. Also in some cases, you can add a diffuser in the upper part of the hood. It is made in the form of a wind vane, which, under the action of the wind, rotates and increases the thrust. Such an element can be considered as an alternative to electric fans that are installed inside the pipes or at their ends.
Modern ventilation systems programmatically control such elements.Digital sensors monitor the temperature and humidity in the room and, if necessary, start up one or another channel fan located inside the inflow or exhaust. Such modules must be individually selected for the pipe diameter.
Mounting elements
Assembling a new or upgrading an existing ventilation system can be carried out both independently and with the involvement of professionals, depending on the existing skills and appropriate equipment. If the prospect of climbing onto the roof does not please, then the choice is obvious.
You can install air ducts in any order. Installation of the hood is carried out in one and a half meters from the floor under the ceiling. Due to the fact that moisture is most often condensed on this channel, a tap is installed on the edge of the pipe to drain the water. The air intake hole is a little higher. It is advisable to mark the valve inside the exhaust duct that prevents the penetration of cold. If the budget is somewhat limited, instead of the fan inside the hood, you can mark the incandescent lamp, which will further heat the air.
Save on the grids that are mounted on the inflow is not worth it.Without them, the system will not be protected from the penetration of rodents and even bats.
It is also worth considering that the placement of the hood and inflow should be on diametrically opposite parts of the basement. Otherwise, the system will be extremely inefficient.
Both channels must also be provided with valves that can stop the movement of air or significantly reduce it. When choosing factory-made products, you can choose a ready-made version.
At the final stage of installation, electrical elements are connected. They can be powered from a small power supply unit or directly from the mains. However, the most important thing is that the fans and other similar elements should be adapted to work in conditions of high humidity and insulated to avoid short circuits.
The final chord installation can be called a test of the system. Make it simple enough. To do this, you can use a thin piece of paper, lit a match or a lighter, which are brought to the holes of the hood and inflow. When done correctly, the flame or paper will move in the direction of flow. Those.with open valves, the sheet will repel from the inflow, and be attracted to the hood, being in close proximity to them.
Parting words
If this is your first experience in such work, do not plan to do everything in a short time. In a hurry, you can miss very important details, after which you will have to rework the structure, and return to the starting point. If we evaluate the whole scope of work as a whole, then with the right distribution of processes in time and effort, you can do these works with your own hands.
Video: do-it-yourself cellar ventilation

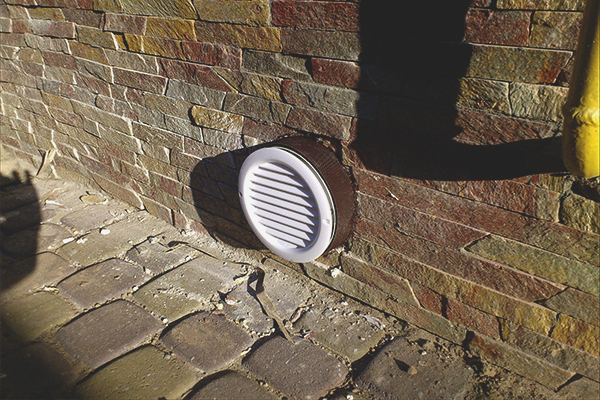

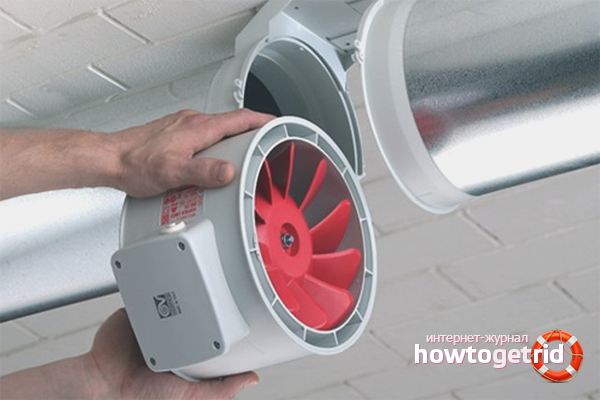

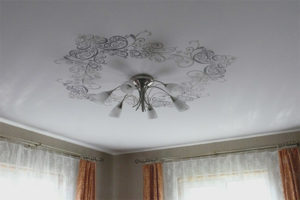



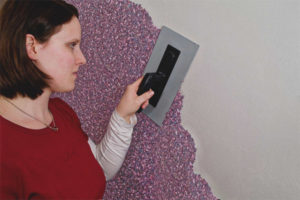
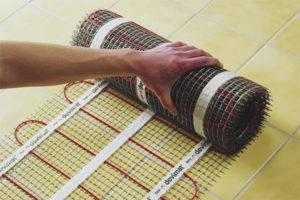


To send