The content of the article
Which floor has high thermal insulation properties and wear resistance? Linoleum. The budget material is resistant to the wet microclimate of the kitchen and bathroom, fits into the interior of the bedroom, living room and nursery. The lack of coverage is that it repeats all the cavities and pits of the base, therefore, before laying the linoleum concrete surface is carefully aligned.
Preparatory stage
All bedside tables, wardrobes, armchairs and other items are carried out from the room in which the repair is to be made. Tear down the old flooring, take out the construction debris and sweep away the dust. It is important that the concrete base is perfectly clean. No dirt and extra tools.
At first they are engaged in the floor itself: close up the cracks, lay a layer of waterproofing material so that the neighbors from the bottom do not complain about the damaged ceiling. Usually choose:
- bitumen paper;
- ruberoid;
- dense polyethylene film;
- polymeric membranes.
Before laying the waterproofing coating the concrete base is treated with a primer. Then covered with sheets of paper or film. If you use not one, but several layers, the insulating characteristics of the floor will increase. The material is laid overlapping, carefully gluing the joints with construction tape.
The second step is to determine what is the angle of inclination at the concrete base. If it does not exceed 3 cm, the thickness of the screed varies from 7 to 9 cm. Surfaces, in which the difference between the highest and lowest point is more than 4 cm, are first aligned with special pads. You can then use a dry or wet screed.
How to determine the angle
- Put the ruler perpendicular to the floor and, retreating exactly 1 m, make a mark. Screw a screw into the wall or drive a not too thick nail.
- Using the building level, put a mark around the perimeter of the room. Stretch tight threads or twine strings between the screws.
- Calculate the difference between the highest and lowest points. Mark the zero level.
Screw the screws into the concrete base at a distance of 10–20 cm. At the construction level, check that their caps are parallel to the floor. On the screws laid beacons. To align the concrete floor is recommended to use metal T - or U-shaped options.
Mount screws for beacons will be easier if you use laser levels or levels. They make more accurate calculations, so the concrete base under the laminate will be perfectly smooth.
Dry fill
Thoroughly smooth the waterproofing film, removing all folds and bumps. Tape the room around the perimeter of the damper tape, place the beacons.
Fill the concrete surface with fine expanded clay. Carefully level the material, focusing on the levels. It is good to tamp the base, leaving room for gypsum-fiber sheets. The thickness of the expanded clay layer is approximately 10 cm.
Gypsum-fiber sheets with a moisture-resistant coating or plywood plates are placed on a dry backfill a day later, carefully spreading the edges with construction glue so that the joints fit snugly together. It is recommended to use 2 layers of material.The sheets are fastened together with self-tapping screws, which are screwed along the connection line. Observe a distance of 40–50 mm.
The joints and caps of screws to putty. Cover the gaps between the plates and, after drying, remove the paste residues with an emery paper or a grinder to level the surface. Trim the ends of the waterproofing material that protrude above the plywood boards.
Dry screed is more expensive than wet varieties, but it saves time. Linoleum is laid immediately after drying putty. Expanded clay layer makes the floor warmer, and the neighbors below stop complaining about the noise.
Do not recommend the use of this type of screed in apartments with low ceilings. It reduces the height of the walls and makes the room cramped and uncomfortable.
Quartz sand or polystyrene foam is also used as a dry fill. After tamping with a roller, the material is left to shrink for 24 hours so that it fills all voids. If necessary add a little sand or expanded clay.
Wet fill
Wet pouring technology is almost the same as the dry variety.After processing the cracks and pits are placed waterproofing film, gluing the joints with adhesive tape. On the walls around the perimeter they stick heat-insulating tape, install self-tapping screws and install lighthouses.
In a concrete mixer, connect 1 part of cement with 1 part of water and 3 parts of sand. Sometimes fine clay or crushed glass is added, but this is not necessary. To prepare the cement at home you will need a large iron bath or another strong container. The components are poured into it, and then they are thoroughly kneaded with a spatula or hands. Can and feet, wearing clean rubber boots.
Liquid cement is poured onto a waterproofing film, covered with a grid of beacons. Level with a spatula, and then pass over the surface with a needle roller to squeeze air from the bottom layer. Leave the solution for a day to dry.
After 1-2 days, when the cement mixture hardens, gently pull out the lighthouses. The grooves left after them are filled with the same composition. Smooth out, remove excess residue with a spatula. Cover the screed with grout. Apply a thin layer and spread over the entire cement base to make it perfectly smooth.
Concrete pouring dries 28-30 days. During this period, no one should enter the room so that there are no dents or other marks left. The base under the linoleum is periodically moistened with water so that it does not crack. First, pour it abundantly with liquid, and then cover with plastic wrap to retain moisture in the concrete layer.
On top of the wet screed going to lay insulation? Then it is recommended not to wait until the cement mixture is completely dry. It is desirable that the thickness of the wet layer was 3-4 cm.
If insulation is not needed, linoleum is recommended to lay on a dry concrete base, which is pre-treated with a primer. You can not save on this tool, because of its quality depends on the life of the flooring.
A wet screed will be stronger if you lay a reinforced mesh on the waterproofing film before pouring the cement composition. Sheets are fastened with dense wire so that they remain motionless.
Wet screed is used in apartments with low ceilings. Concrete foundations normally tolerate moisture, unlike wooden and gypsum-fiber boards. They are more stable and reliable.
Semi-dry screed
The cracks are sealed, the floor is cleared of debris, and the beacons are installed. It remains to prepare a solution that is different from the composition intended for wet screed. It will take:
- part of the cement, preferably brand M400;
- 600–800 g of fiberglass per 1 cu. m. ready solution;
- 3 pieces of sifted sand;
- plasticizer based on: 1 liter of substance per 100 kg of dry cement.
Mass knead until smooth. It will turn out thick and slightly painful. Lay in small portions, leveling special movements. First, pull the tool towards you, then from right to left. The solution should completely cover the beacons, they are left inside and do not take out after drying the screed.
20 minutes after laying the concrete layer is rubbed using a grinder. The mixture is prepared from the same sand-cement mass, which is diluted with tap water to a liquid consistency. The grout is smoothed with a wide trowel, and then treated with a needle roller so that no air bubbles remain inside.
The thickness of the new concrete layer varies from 3 mm to 4 cm, depending on the angle of inclination. Before laying the cement mass is poured with water to prevent cracking. You need to work quickly, preferably together with someone, because the semi-dry screed quickly hardens.
Immediately before laying the linoleum, the concrete base is smoothed with a grinder, removing roughness and unevenness.
The semi-dry screed, as well as wet, dries at least 30 days. In the first week, it is regularly poured over with water and covered with plastic oilcloth to prevent cracks on the surface. The final stage is the application of a primer, on top of which linoleum is laid.
Leveling concrete floors is a difficult and time-consuming job. Beginners who are not confident in their own abilities are recommended to invite more experienced comrades. They will tell you how to knead the solution correctly and put the beacons, help you level and polish the screed. And people who are far from repair are advised to turn to professionals in order to save not only money, but also nerve cells.
Video: how to level the floor under the linoleum and laminate

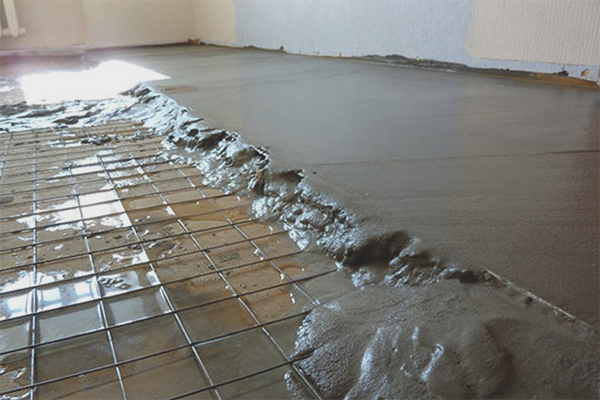
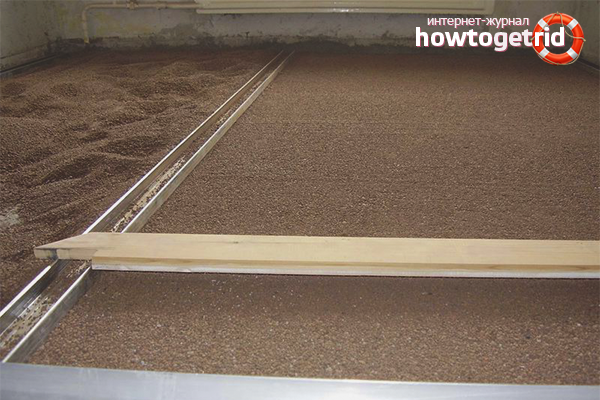
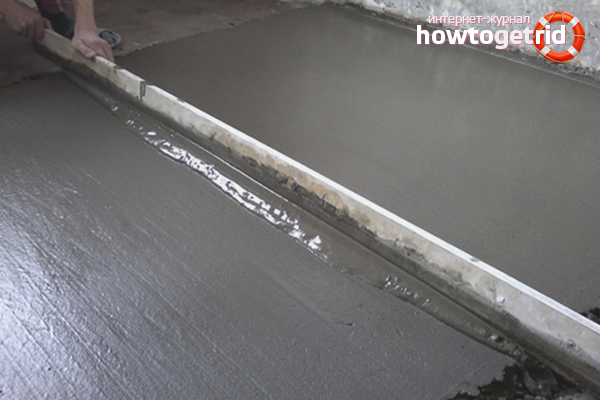
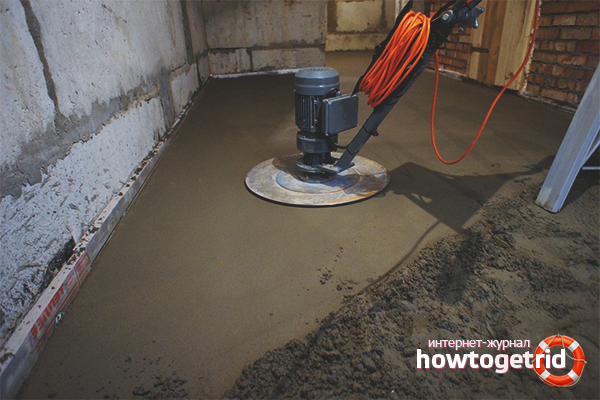

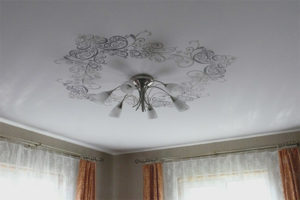
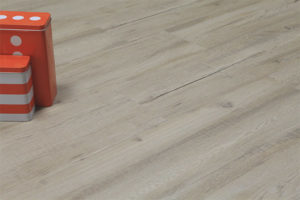
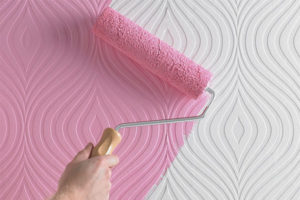
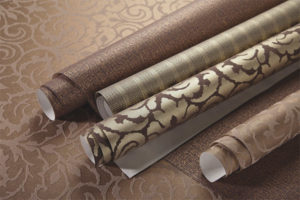
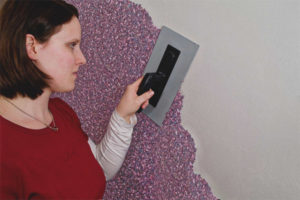
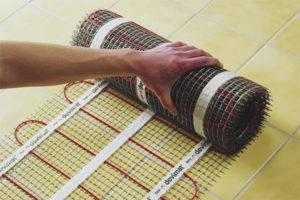
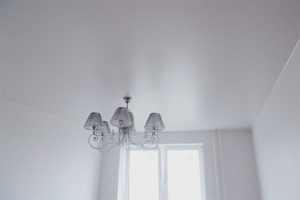
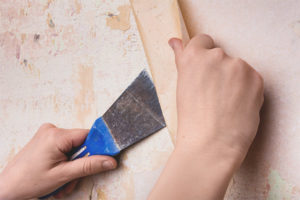
To send